| I took a load of pics of the inside of the
house. Unfortunately, the flash is dead on my camera, so some of them
are a bit grungy, but it gives you the idea of what it looks like
inside. |
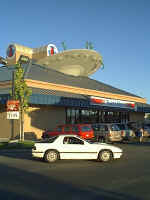 |
Patrick and our brand spanking new (to us) commute car -
the RX-7, outside one of the more curious petrol stations about an hour
south of here - they have a flying saucer crashed into the roof,
complete with small green, sticky-footed aliens. |
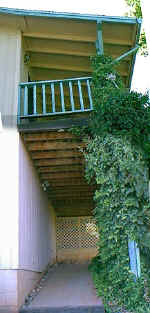 |
The front entrance to Andy Wolf - you go through the
"tunnel" under the deck and curve around to the front steps
(behind the ivy on the right). |
 |
Grungy photo of the downstairs "garage-a-like"
(pft's room). The door to the left leads to the "wine cellar"
(mud floored area under the house) and the yellowish thing to the right
of the pink curtain is a cupboard door that has an ironing board behind
it, built into the wall.
What's an "ironing board"? |
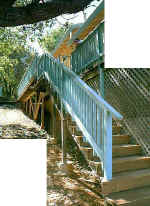 |
pft on the back stairs. |
 |
Oddly distorted view showing the south side of the house.
The two windows are the master bedroom, followed by a small ensuite
bathroom window (I'd like to make that a big window, so's I can sit in
the bath and look out at the trees), followed by the "mud
room" door, followed by another small bathroom window and the glass
door through to the living room. We want to put a big window there
instead of the door. Eventually, we'd like to either put a roof above
the closest part of the deck and maybe screen it in, or build another
deck/patio to the left of this pic - behind the house. The swimming pool
is just to my left in this pic. |
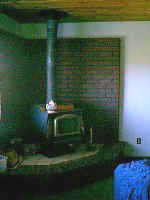 |
The wood stove in the corner of the living room, and, to
the right, the rest of the living room, showing the archway through to
the hall and the glass back door. It has a wood ceiling, a ceiling fan,
and a green carpet. The small wooden door to the left of the glass back
door is the door to the dumb waiter <grin>. The kitchen is to my
right and the dining room behind me. |
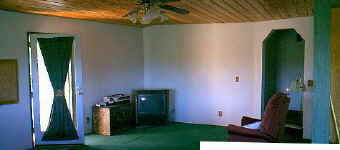 |
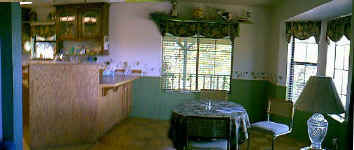 Standing
in the living room looking towards the dining room (right) and kitchen
(left). Note the green wainscott. The dining room has a wood parquet
floor. Standing
in the living room looking towards the dining room (right) and kitchen
(left). Note the green wainscott. The dining room has a wood parquet
floor. |
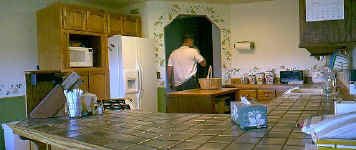 pft
in the kitchen (drinking filtered water), about to go through the other
archway into the hall. pft
in the kitchen (drinking filtered water), about to go through the other
archway into the hall. |
|
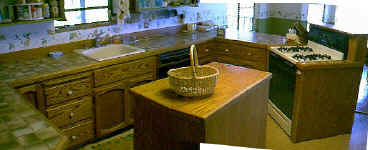 View
of the kitchen (taken from where pft is standing above) looking towards
the two windows in the dining room. View
of the kitchen (taken from where pft is standing above) looking towards
the two windows in the dining room.
|
 |
Standing in the hall looking towards the front door (OK,
so you can't see much). You can also see through the archway into the
kitchen. The living room is to my right. The corridor to the rest of the
house two steps up to my left. |
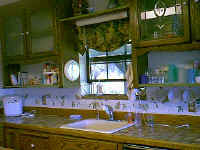 |
Kitchen sink |
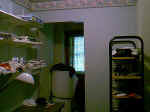 |
The "mud room" (currently a sewing room). This
connects from the corridor to the outside. There's also a door through
to the other side of the ensuite bathroom. We plan to move the laundry
stuff up from the "basement room" to here (the connections are
already in), and turn this into a mud room/laundry/dog room/cat litter
tray room/etc room (there will be a cat/dog flap in the door). |
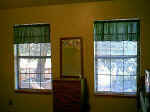 |
View looking out of the spare 'oom. |
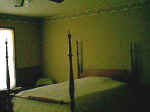 |
Master bedroom... I don't think the bed is staying,
though... :( It has a ceiling fan, so's we can pretend
we're in Georgia and fawn about on the bed. It also has wood wainscott
along the outside wall. |
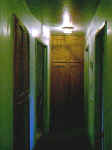 |
Looking along the corridor.
Left: Mud room (not visible), cupboard (in front of the ensuite
bathroom) and master bedroom.
In the middle is a wooden cupboard door.
Right: two spare 'ooms. |
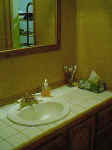 |
Ensuite bathroom sink (the pics of the big bath din't come
out). |
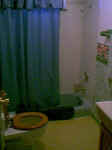 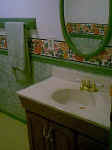 |
Spare bathroom. pft left the tap to run for a while in the
shower and the interesting sulphur smell emanating from the water
finally went away (phew, otherwise we'd have to provide pegs to
showering visitors). |
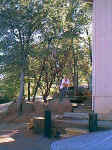 |
pft sitting on the rocks below the back stairs. |
 |
Nuturing his orchard... |
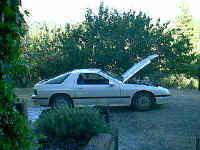 |
The new battle wagon at the foot of the front entrance
(pft has the bonnet open so's I can admire the engine...
hmm...yes...very nice...) |